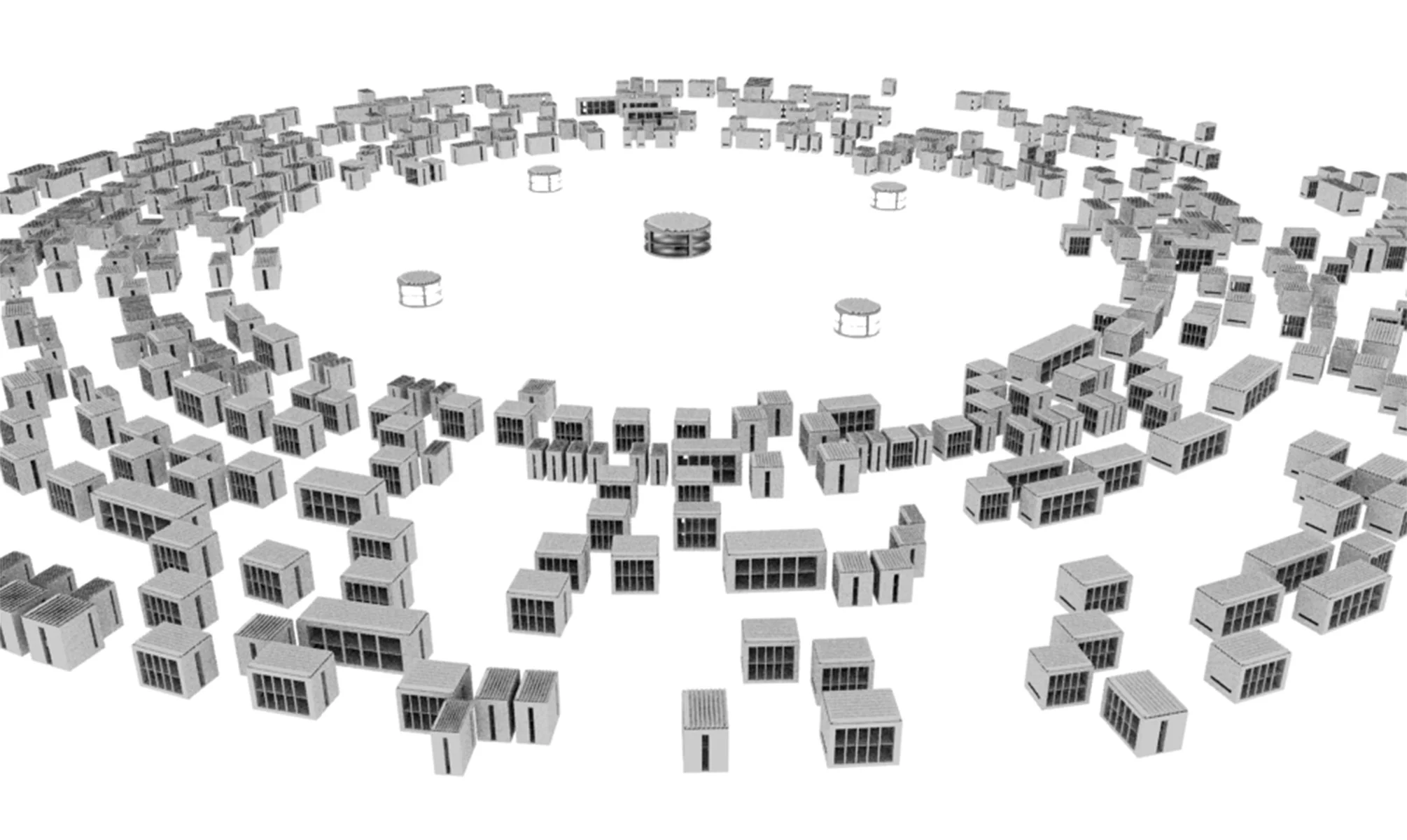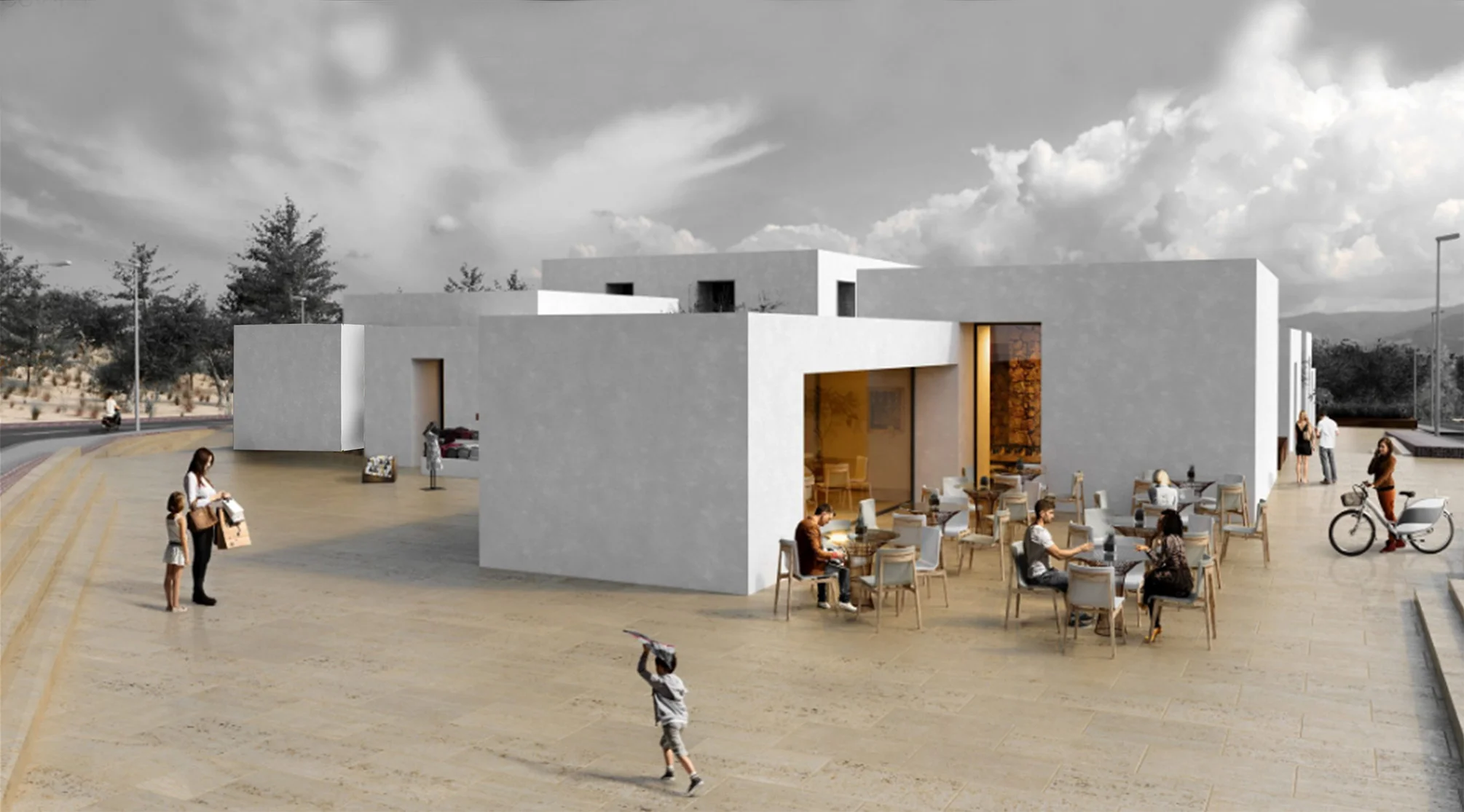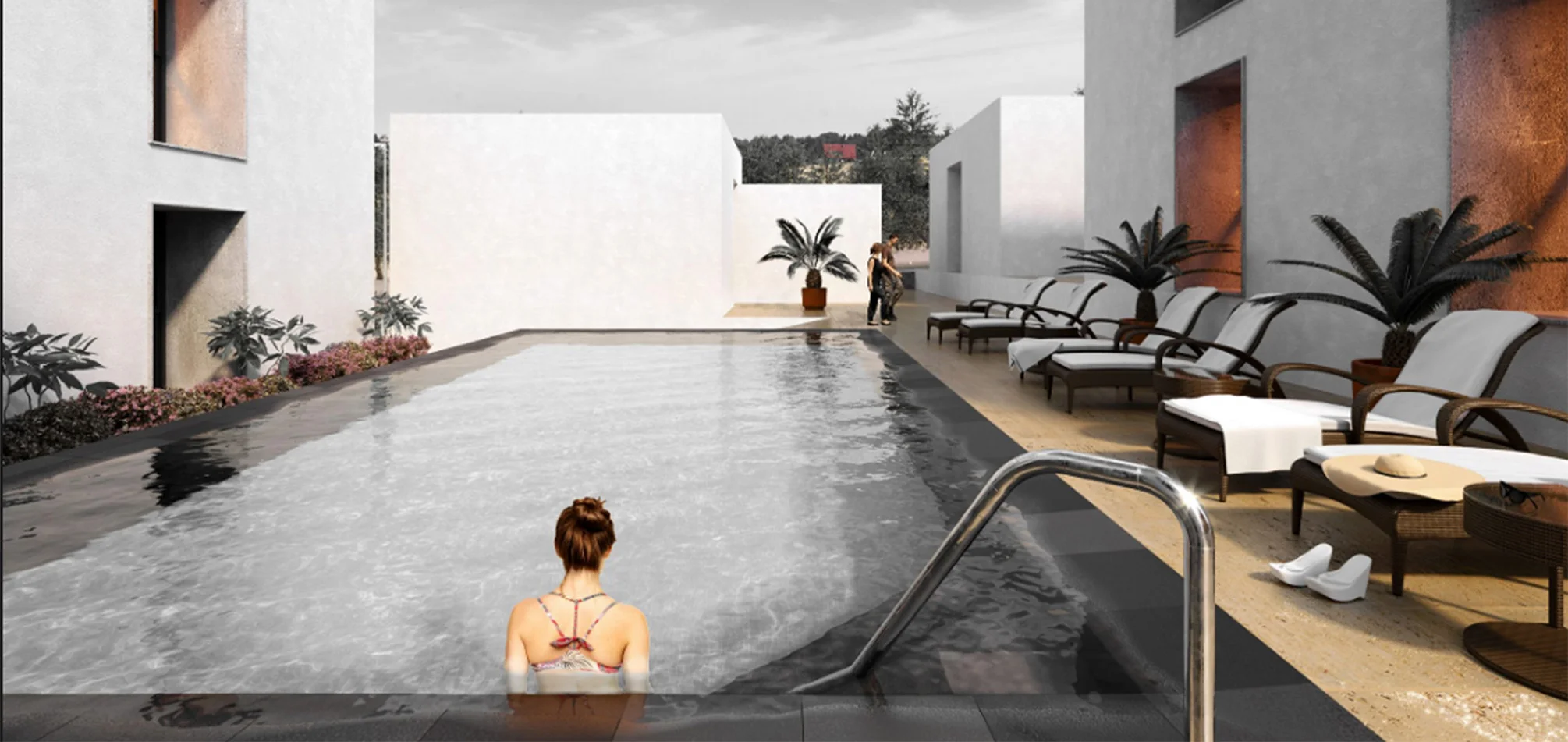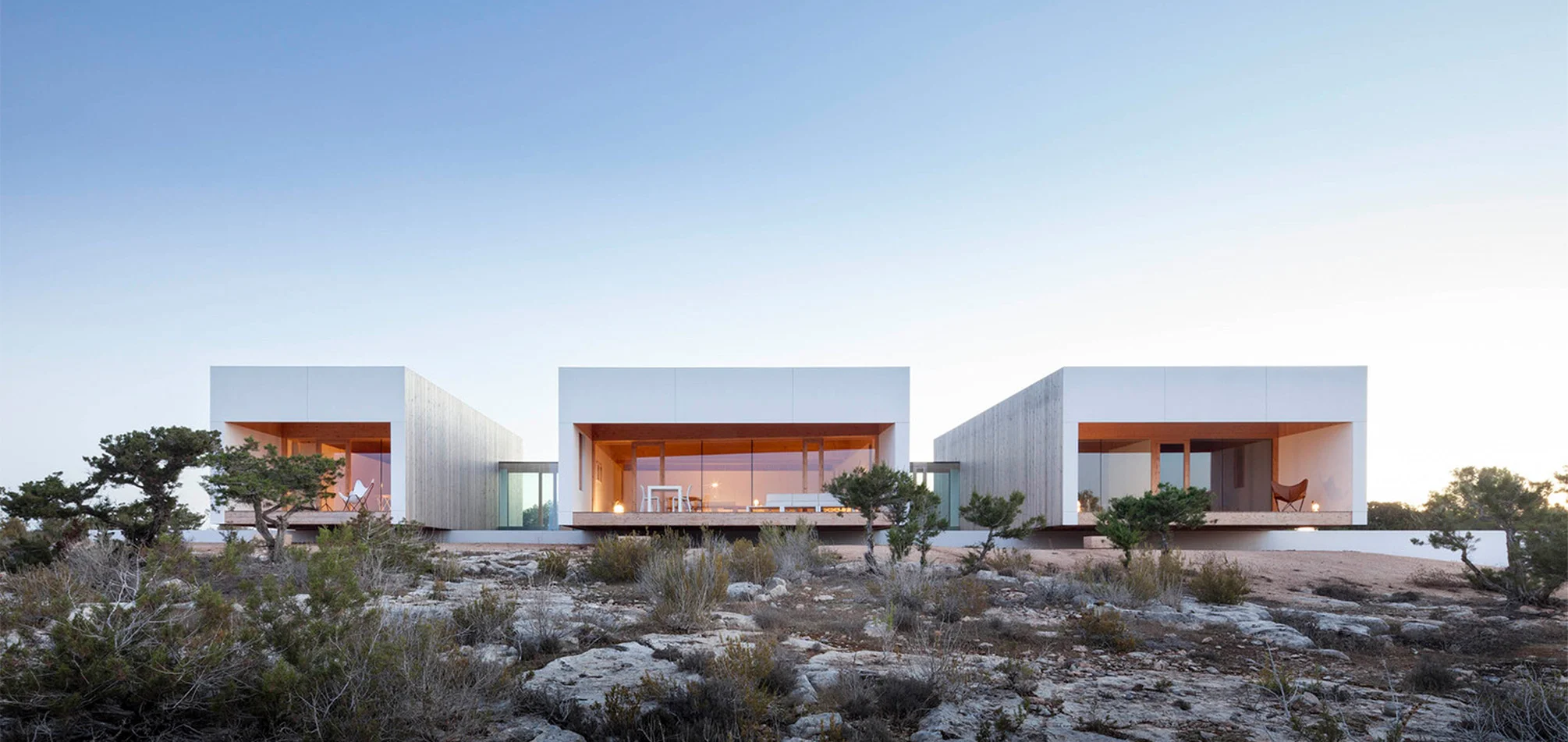The Golf Hotel Boutique Project. Expanded Version Render.
Architecture.
The Boutique Golf Hotel Project
Boutique Golf Hotel. Front View Render
A project based on premises of sustainability, aesthetic coherence and harmony with the environment. Its design prioritizes the idea of an absolute immersion in the thematic universe of golf, present in the treatment of all the details of its volumetric conception, the constructive details, as well as in the decoration and equipment of its environments.
Boutique Golf Hotel. Lobby Front View Render.
The project was conceived to live golf in each instance of the guest’s stay in the hotel, based on an interpretation of the player’s experience in the natural environment of a playing field.
Boutique Golf Hotel. Lobby Back View Render
Boutique Golf Hotel. Terrace View Render
Binary City Project. Interior Building Layout Render.
The Binary Project is a innovative envolved community. The community utilizes geometric patterns that positions residential homes and commercial spaces as a large disc from a birds eye view. These geometrical patterns represent a binary code of different information that can be decoded with a key tablet named Human Universal code. Renowned contemporary artist Antuan developed these code of universal communication. He architecturally designed these binary codes to transmit a message to Earth and Space.
Binary City Project. Partial View Render
This evolved community has been created for like-minded people to align themselves with the messages/coding of the disc in order to promote a harmonious existence thereby elevating life with conscious existence.
Binary City Project. Pool Area Render
Binary City Project. Single Floor Houses.
Developing this ecological project will connect people and entrepreneurs that liv in a a similar frequency, thereby unifying a creative, holistic, evolutionary and environmentally integrated community, which will foster a collective consciousness for better living.
Louvre Museum Anniversary Project. Pyramid Render.
This project constitutes a message for the contemporary world that originates from the pyramid of the Louvre Museum in Paris.
Louvre Museum anniversary Project. Night Lighting Render.
The new pyramid, composed of a human geometric pattern covered by a sim-transparent fabric over the old pyramid of the Louvre, represents the creation of the new pyramidal theory, structured by a new hierarchy of human necessities, providing a vision of the energies and equilibria for the transformation of the human species towards another dimension.
Louvre Museum Anniversary Project. Axial Perspective Render













